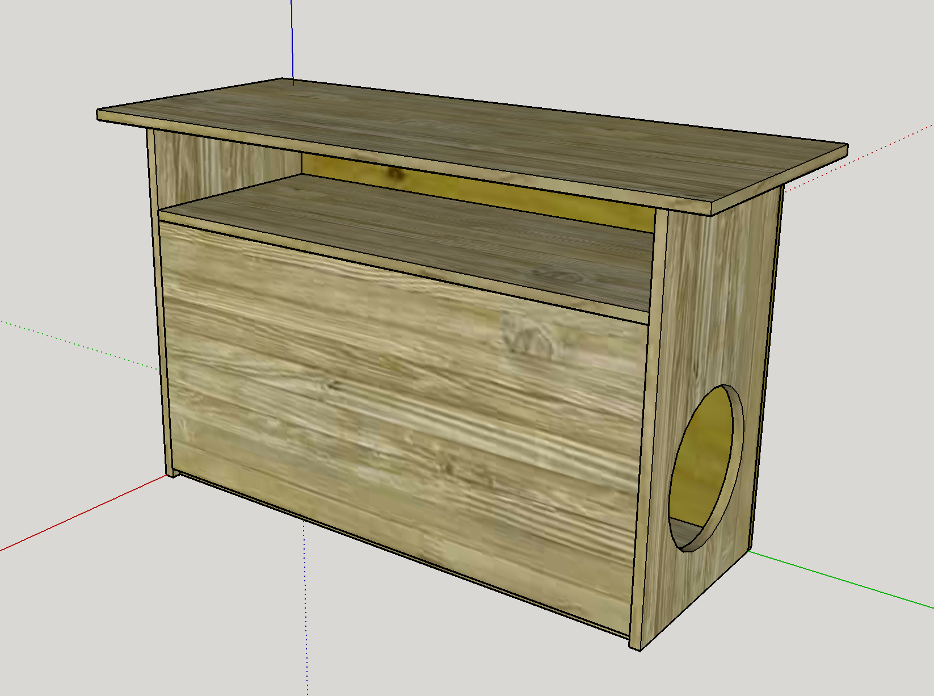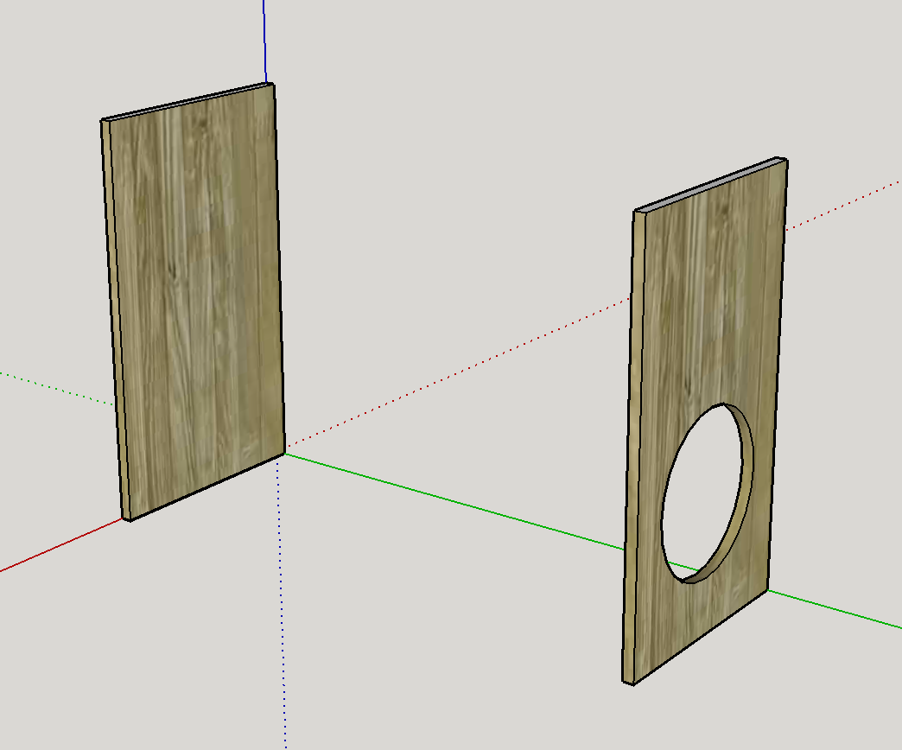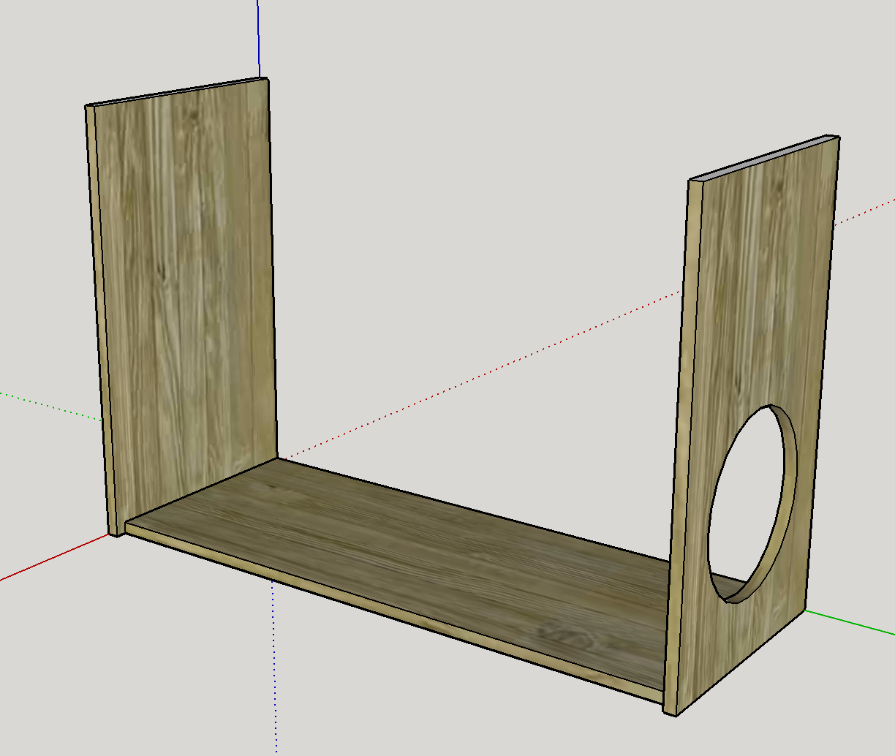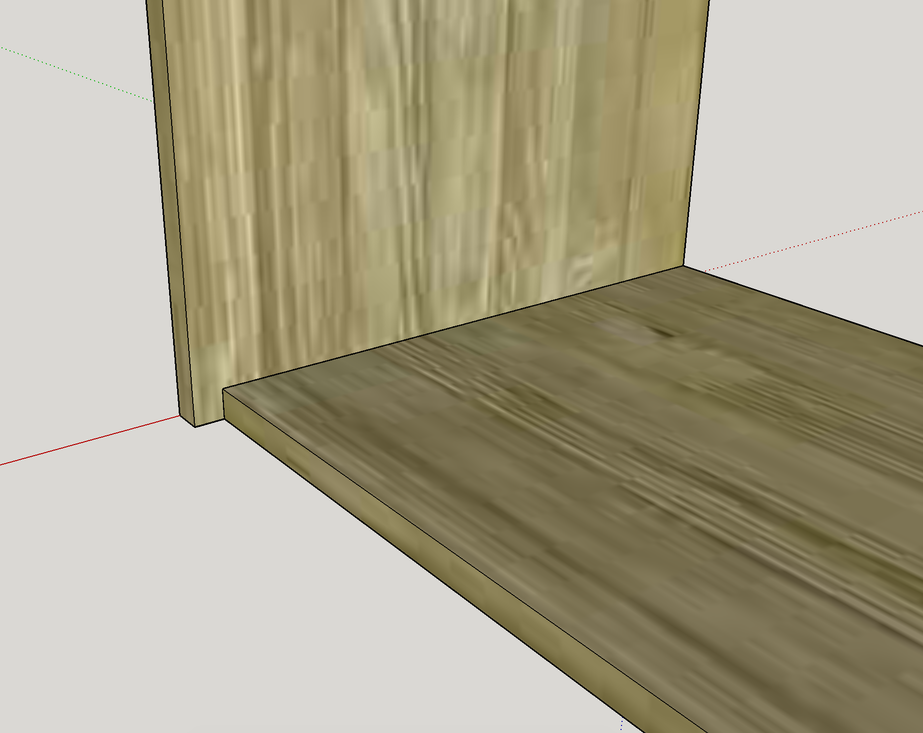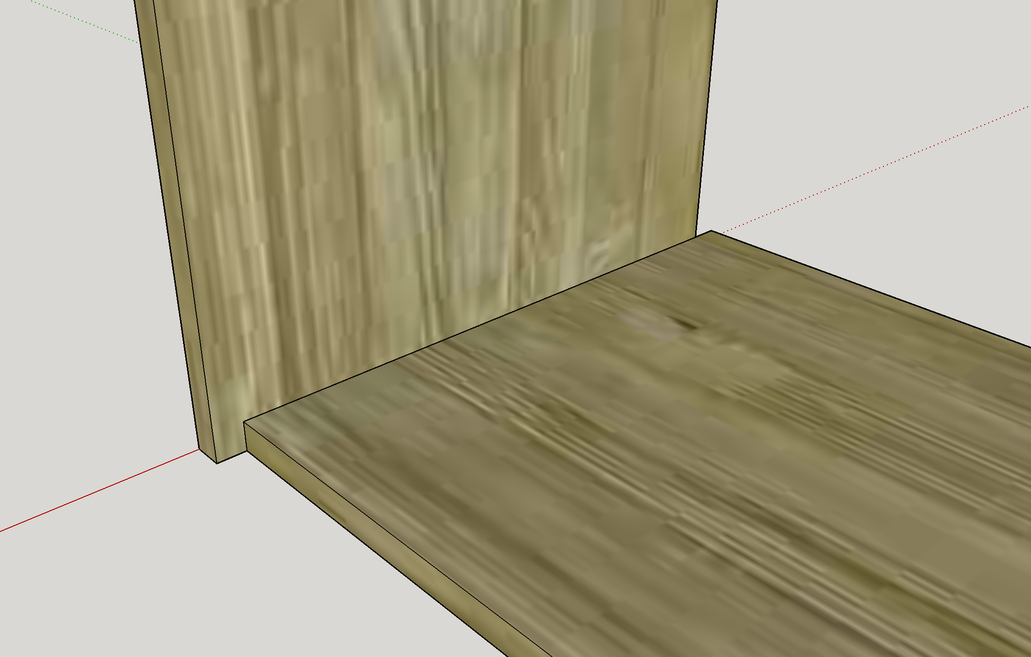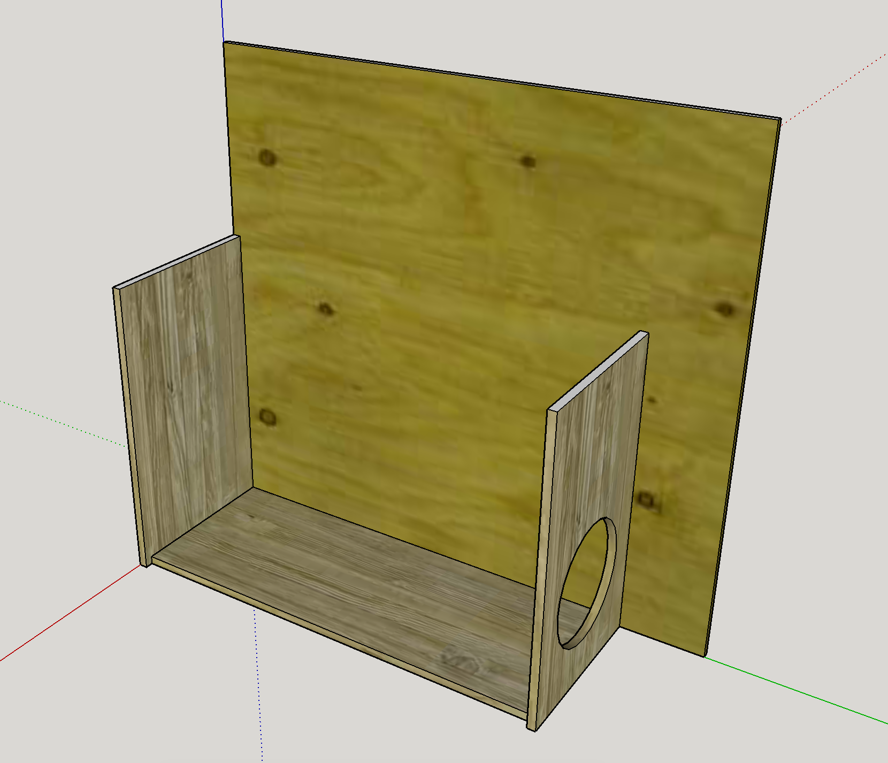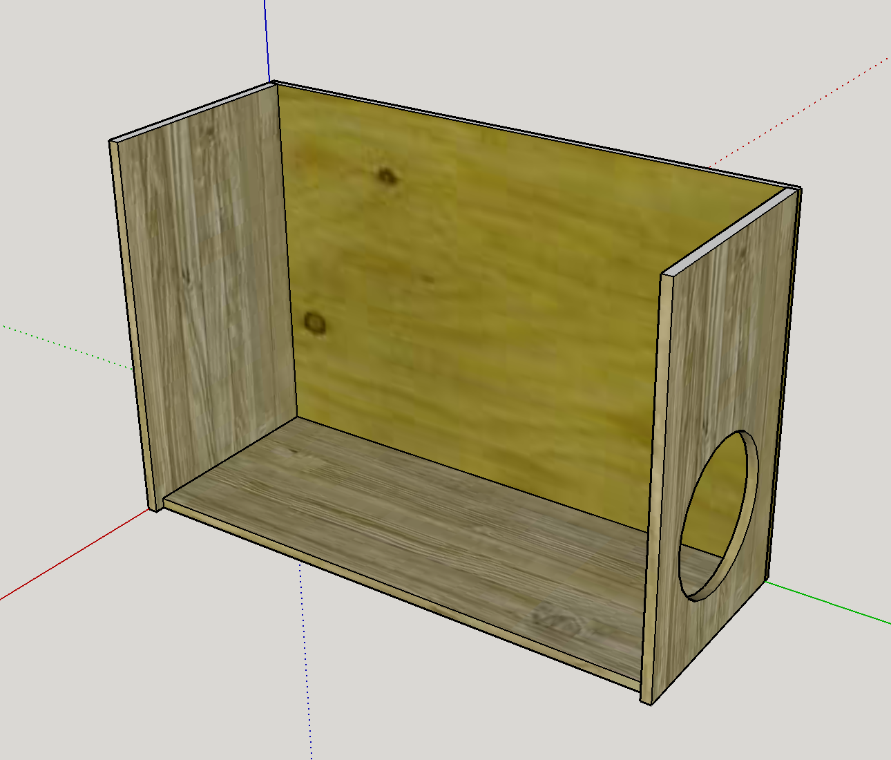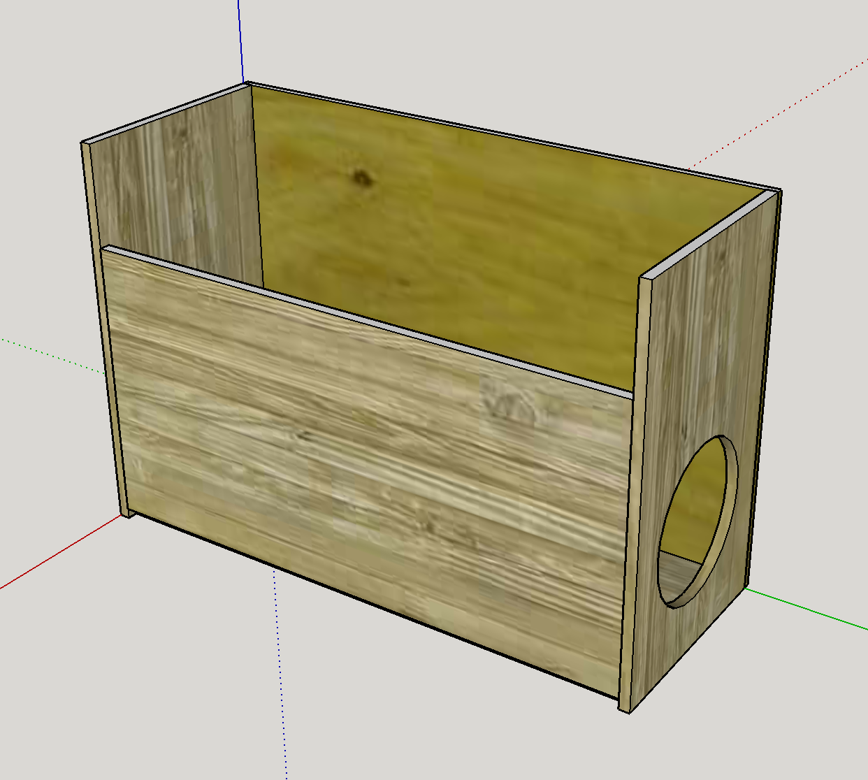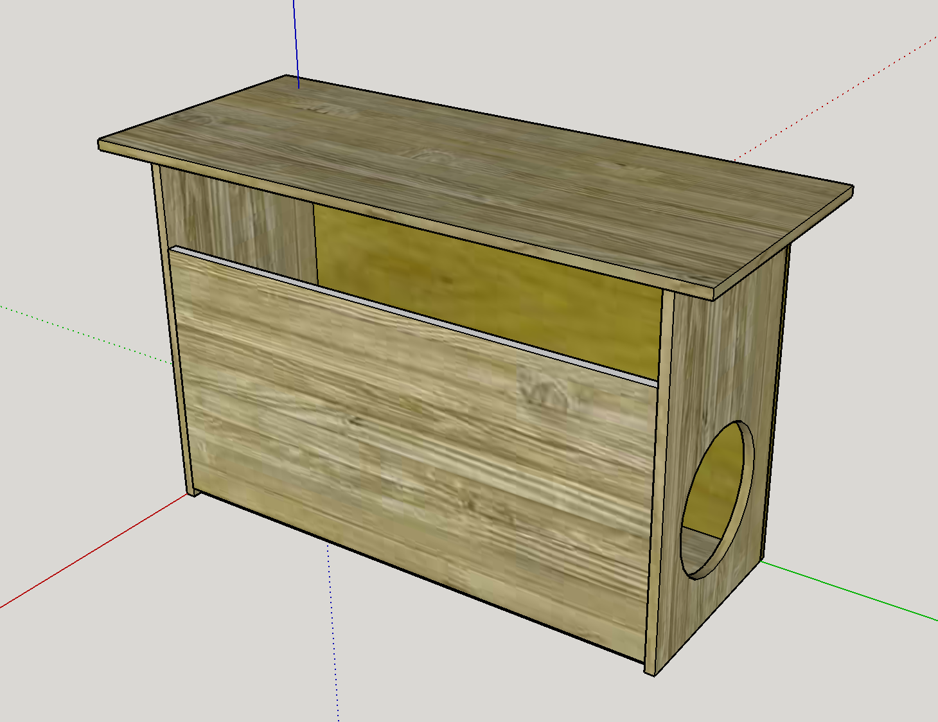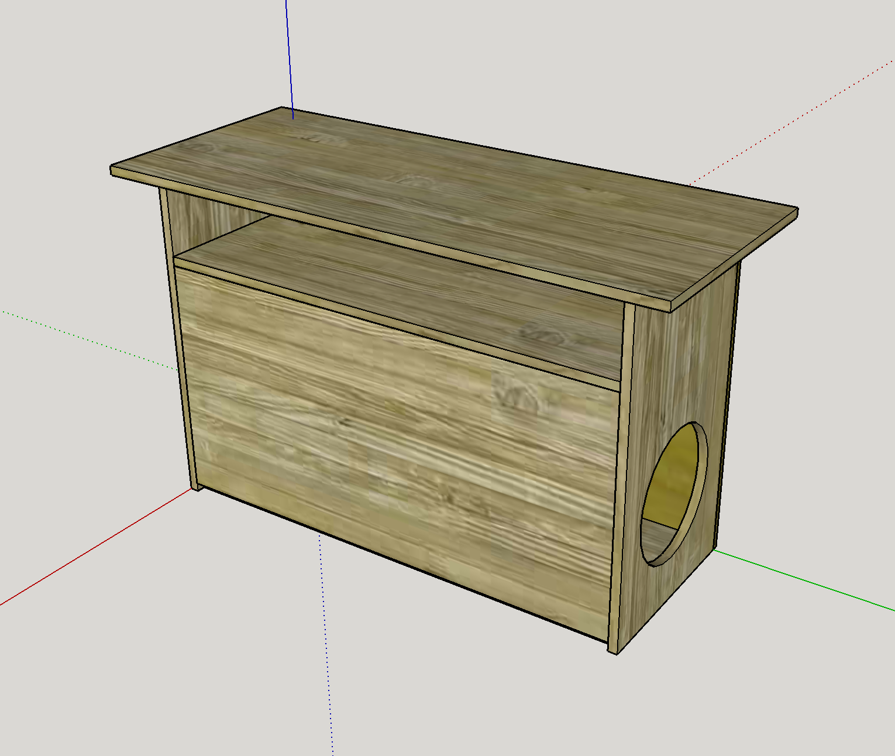I built a litter box cabinet to hide our cat’s litter box from view (and smell). Here are the basic steps I followed, along with some hopefully helpful drawings.
The Plans
I’m basing my plans on what’s available for purchase at my neighborhood Lowe’s and/or Home Depot. They typically stock (at least in this part of the country) what are known as project panels. These are edge-glued panels made of solid pine or other woods.
These project panels usually come in “paint-grade” and “stain-grade”. These terms are fairly obvious: paint grade isn’t as nice (more knots, uglier grain) and needs to be painted - stain grade can be finished with a simple stain or clear coat and will look nice.
This is what the finished cabinet will look like. The front panel will be hinged for easy access to the litter box for cleaning, and the side has a small cutout for little kitty. (I ended up shaping my cutout like a cat head - it’s cute)
The Materials
Based on these plans, I drew up the following materials list. Do not cut anything down to size yet.
Project Panels
- 2 – 36”×16”×3/4” Side panels (cut down to 28″×16″×3/4″)
- 2 – 48”×16”×3/4” Shelf and Base (Shelf: 40”×16”×3/4” - Base: 40”×15”×3/4”)
- 2 – 48”×20”×3/4” Top and Door (Top: full size - Door: 40”×20”×3/4”)
Plywood
- 1 – 4′×4′×1/2″ Back (cut down to 41.5”×28”×1/2”)
Hardware
- 1 – 30″ Continuous hinge (piano hinge)
- 1 – Decorative pull handle
- 3 – Magnetic cabinet catches
- 12 – Small corner braces - to help stabilize the structure. Be sure that the corner brace screws are not longer than 3/4” or they’ll stick through the outside surfaces.
- 1 – Box of small finish nails for tacking on the back (at least 1” long)
Assembly
There is actually a best order of putting this all together. I’ll walk you through how I did it.
Step 1: Trim down the side panels
If you have a circular saw or a table saw for this, great. If not, a jig saw will do. Trim down the project panels to 28” in length. The actual measurement here doesn’t matter, as long as the two side panels are the same length. You’ll end up with two panels that are 28″×16″×3/4″.
You can make the cutout now if you’d like on one side with a jig saw. I just traced a circle and then cut out a quick “ear” template out of paper and traced that to my wood so I’d have consistent ear sizes on my kitty head.
Step 2: Trim the base (or don’t) and attach it
If you have access to a table saw for doing a rip cut, then by all means, make this cut. If not, skip down below for my super awesome shortcut.
You’ll cut down width of this panel to 3/4″ less than its original width. This will leave room so that the door sits flush with the sides when it’s closed.
You’ll also want to cut the length down to about 40” though the exact number here doesn’t really matter. Just don’t leave it at 48” long because then your top won’t be big enough to cover the entire structure!
When you’ve cut it down, lay out your pieces on a flat surface and attach them by wood gluing the surfaces and using 2 corner braces on each side.
Super Awesome Shortcut
If you don’t have a good way to make a rip cut (a jigsaw would not be a good way), then use this method. Instead of trimming the width of the base board, simply attach the side panels so that there is a 3/4″ space at the front for the door.
Your base will stick out the back by 3/4″, but we’ll be putting a backing piece of 1/2″ plywood on so that it’ll only end up sticking out about a quarter of an inch. And since it’ll probably be up against a wall, who cares?
Step 3: Measure, cut, and attach the back
Now that you have a base and two sides, stand your plywood up so that one of the edges lines up with one of your sides.
Then, taking care to ensure the sides are straight and parallel, mark the dimensions on the plywood to cut it down to size.
Use a jig saw or circular saw to trim it down.
Attach it to the back with glue and finish nails. You should now have a 4-sided box!
Step 4: The door
It’s a good idea to fit the door at this stage, since there will still be a little give in the structure. Once we attach the top, things will be pretty solid and it would be tough to fit a door at that stage if the structure wasn’t straight.
The first order of business is to measure the length of the door. It should end up being the same length as the base, though you could go 1/16” shorter, so that there is no chance of the door binding.
Once cut, lay the door face down on the ground with its bottom edge touching the front face of the base. Attach the piano hinge so that the door can swing closed.
Don’t worry that it will swing too far into the cabinet for now. Once we attach the shelf, we’ll add magnetic catches so that it stops at the right spot.
Hot damn! This is starting to look like a thing!
Step 5: The top
You may be tempted to install the shelf first. Don’t do this. I did. And then I didn’t have room to screw in any corner braces for my top. Silly me.
No trimming is necessary for the top, so just lay it down so that it’s centered. Feel free to leave the same amount of overhang in the back and front, or less in the back if this will go flush against a wall. Remember that walls typically have moulding at the bottom, so if you want the top flush against the wall, you’ll still want to leave a bit of overhang.
Attach that sucker with glue and 4 more corner braces. Make sure you check the fit as you go by closing the door to make sure you haven’t accidentally skewed the box out of square.
Step 6: The shelf
With the door closed, mark the tops of the door. Your shelf will sit right atop these lines. This way, we can attach the magnetic catches to the underside of the shelf to hold the door in the closed position.
Unlike the base, the shelf should extend all the way to the front of the cabinet. All we need to do is trim down the length so that it fits inside.
Then, attach it with glue and the last 4 corner braces (underneath).
Step 7: Finishing Touches
To finish things off, attach your magnetic catches to the underside of the shelf so that the door will close flush with the front of the cabinet. That means your catches should be set back from the front edge by about 3/4″.
Additionally, install the decorative handle. An alternative here is to actually cut a small handle shape out of the door, so that the door sits flat on the ground when open.
Depending on what grade of project panel you bought, paint it, stain it, or just seal it with a polyurethane or polycrylic.
I also installed some fake grass (that nasty green stuff you used to find on indoor/outdoor porches all the time) for my kitty to wipe her paws on, but that has gotten pretty gross, so I may just rip it out and place a removable piece of carpet scrap or something similar in the bottom.
That’s all for now. Hope you enjoyed this project!
